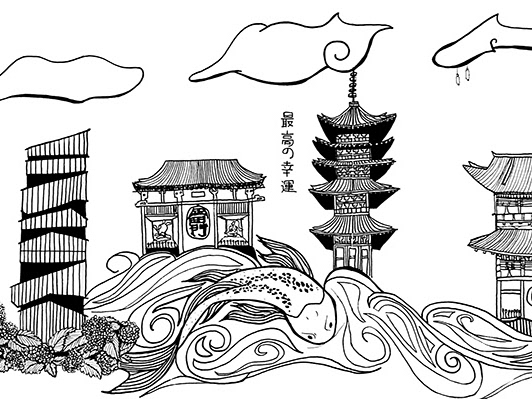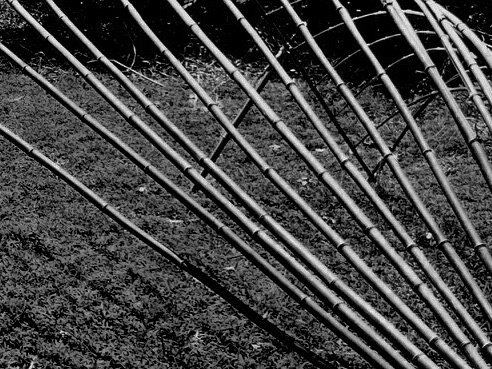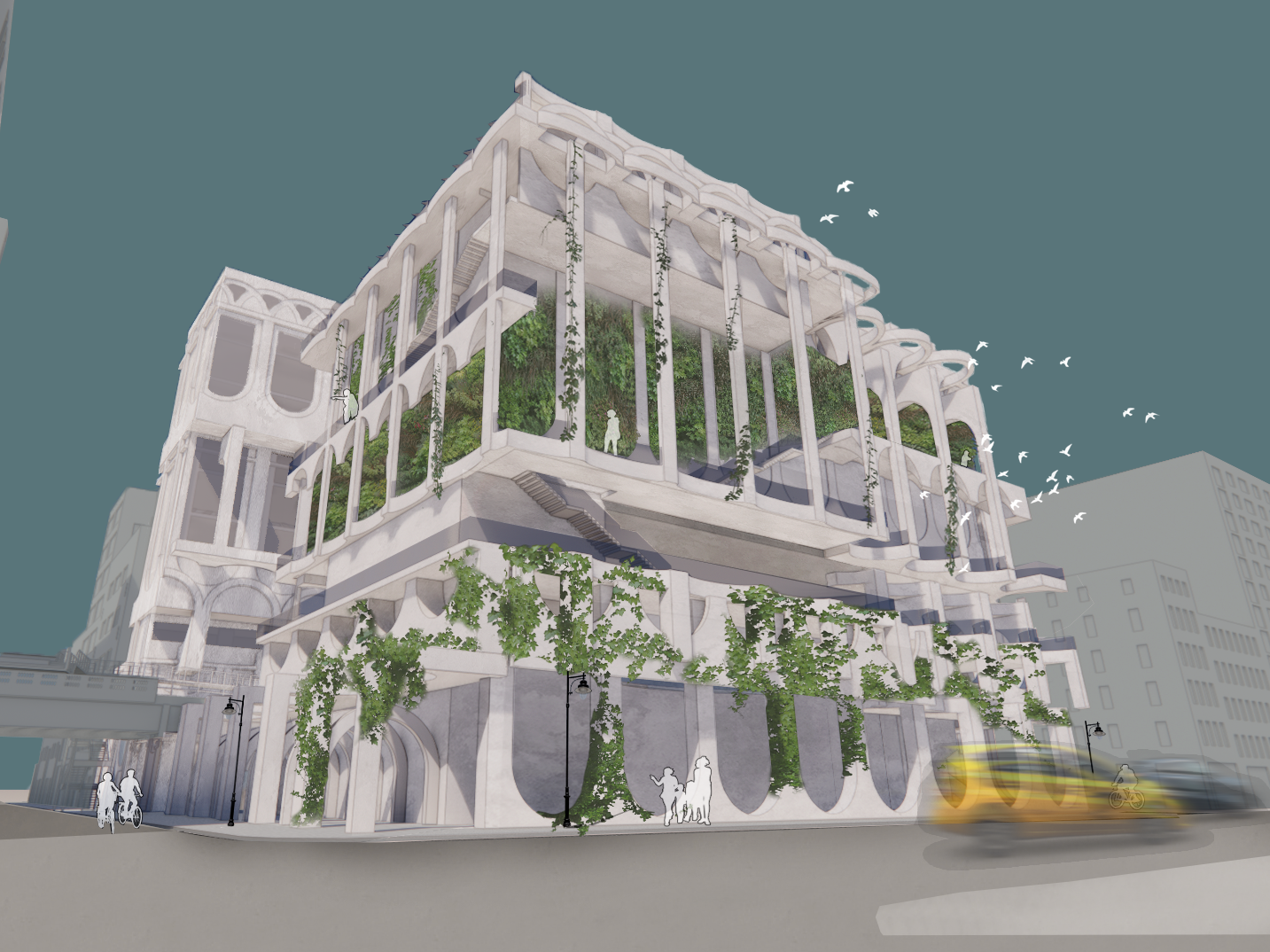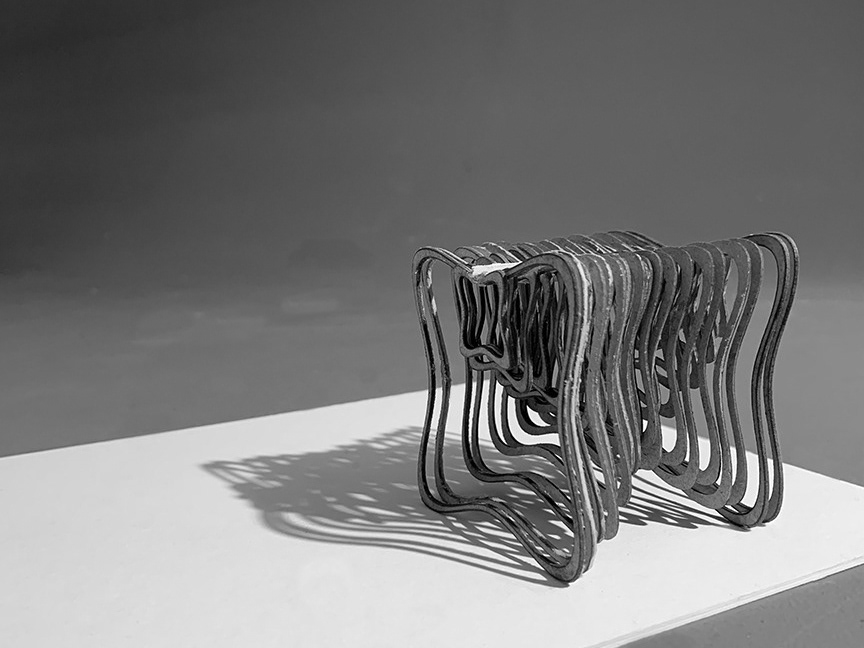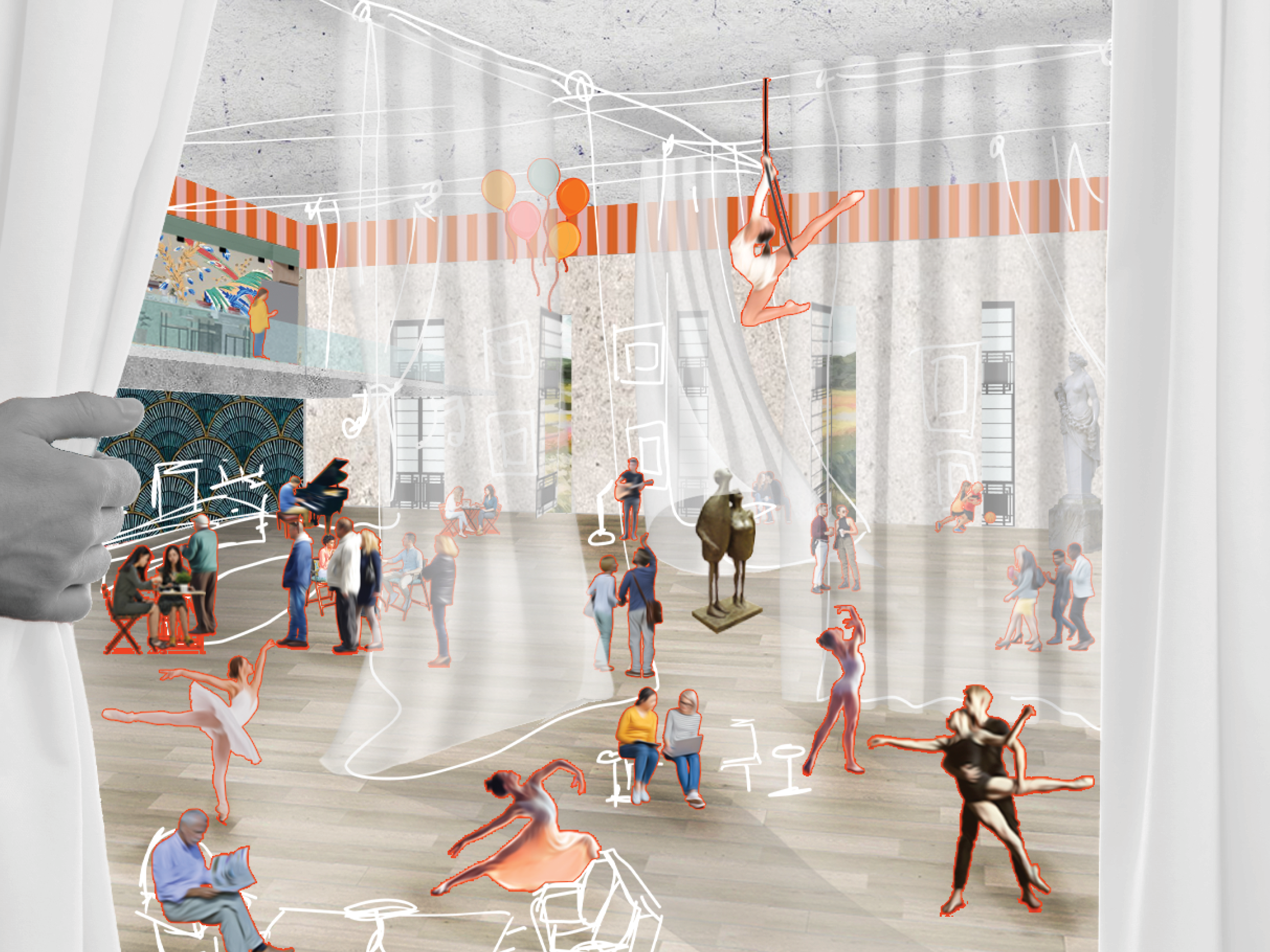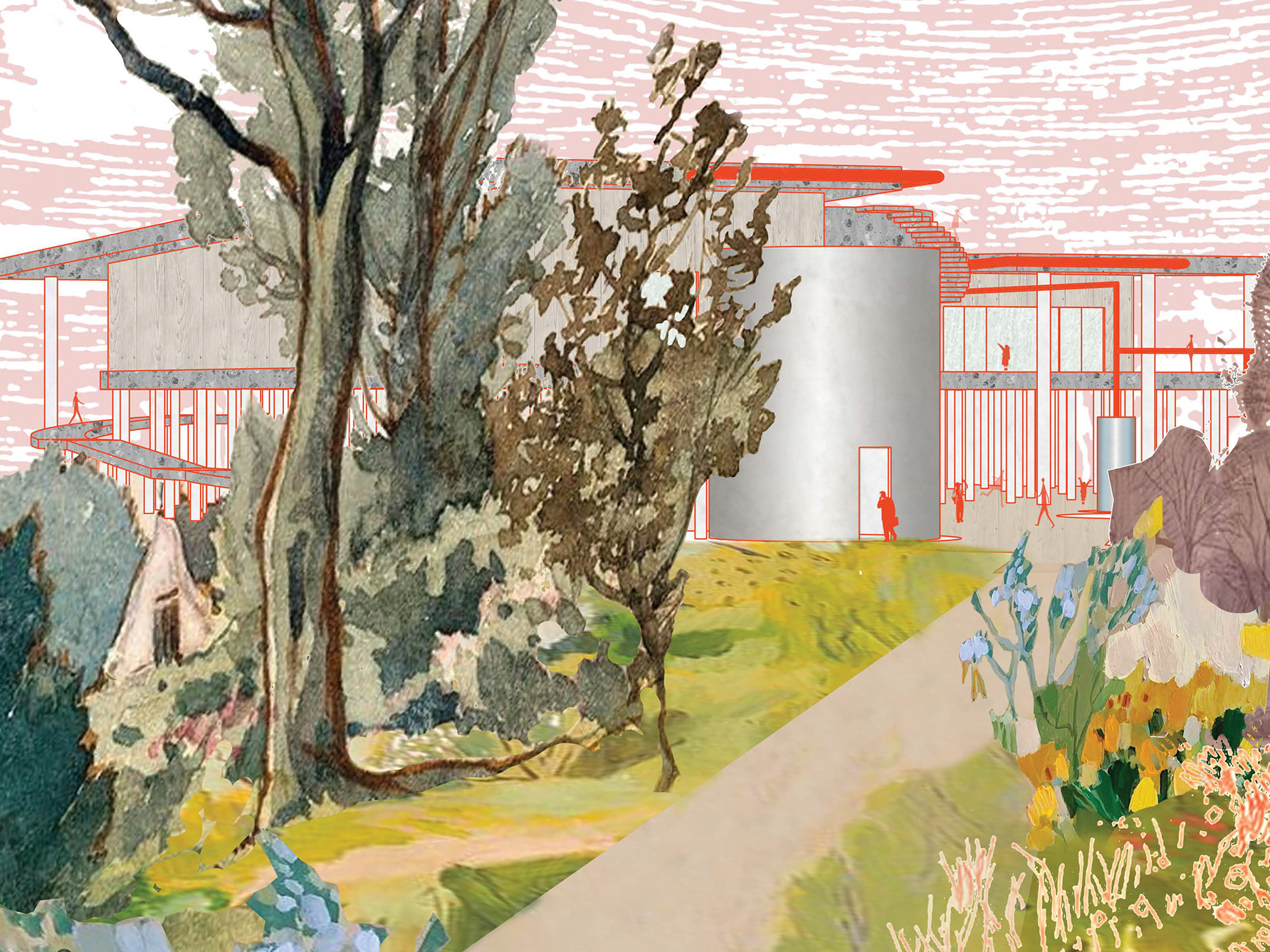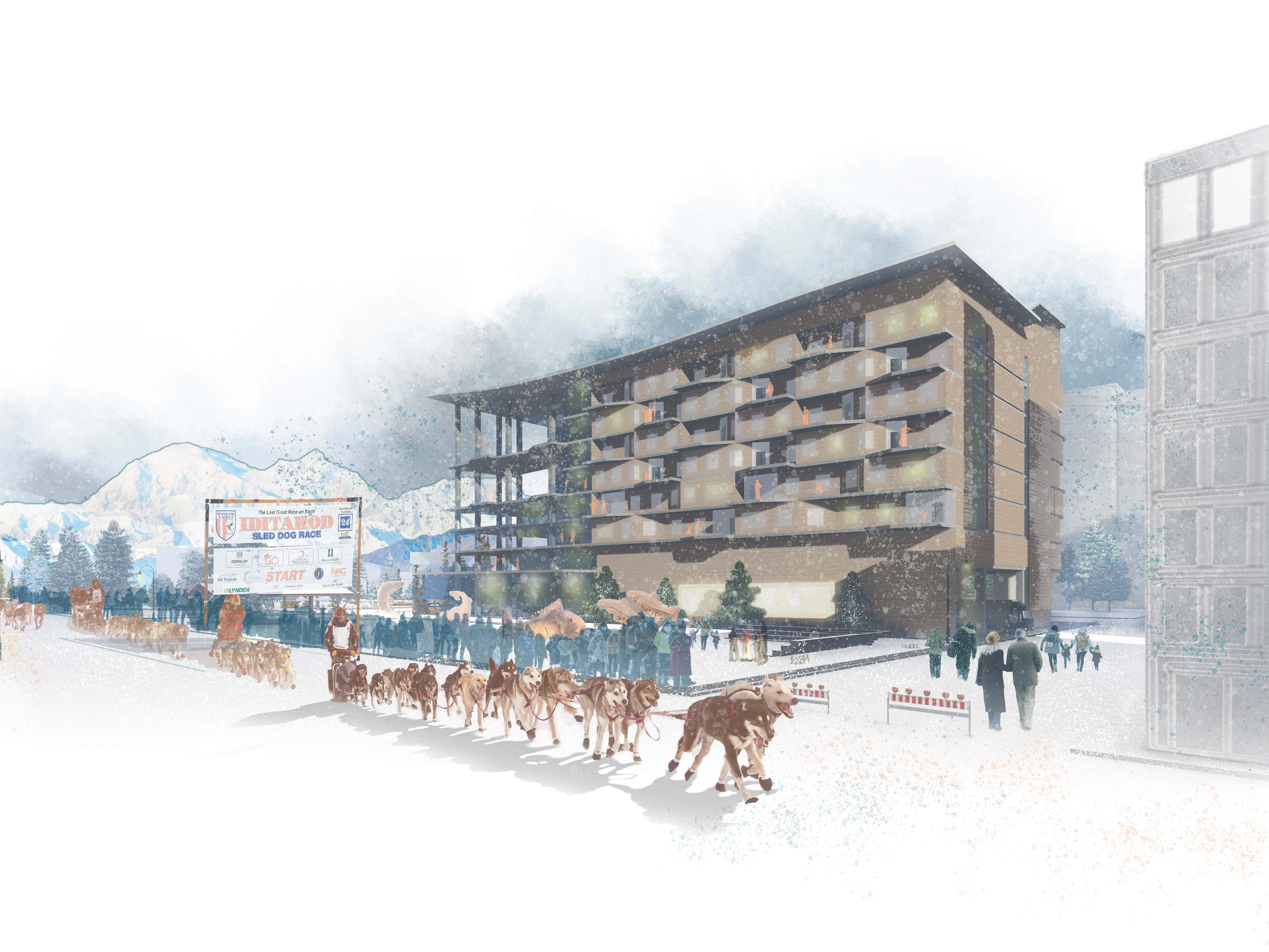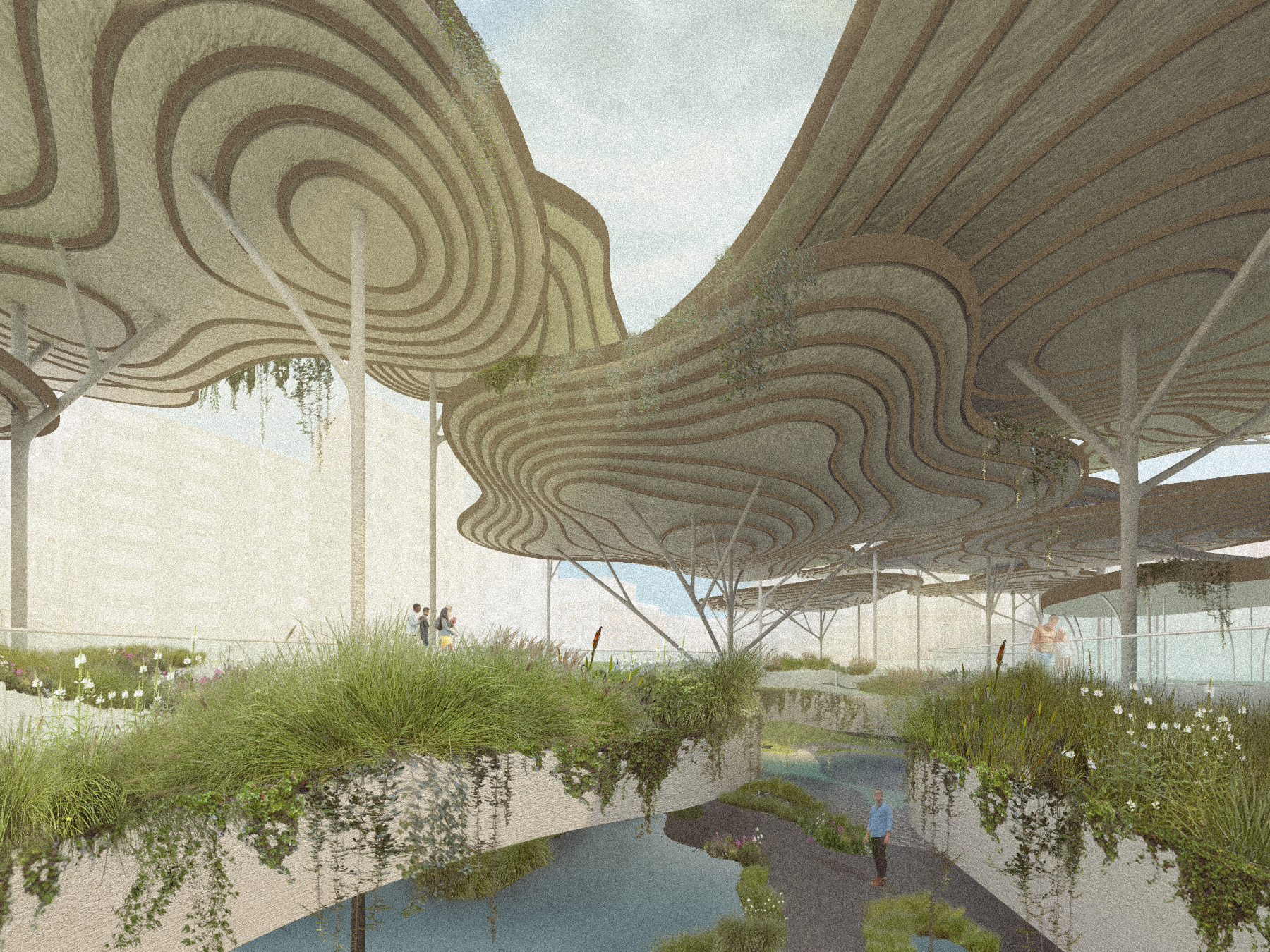Challenge: Interdisciplinary studio with undergraduate architecture, landscape architecture, and masters of landscape architecture students. The site was the historic Wind River Arboretum in Carson, Washington. The studio was broken up into three parts. The first two parts, research and master planning was completed in mixed groups of four. Then site design, part three, was done individually based on the master plan our group made. As the architect on the project, I designed the visitor's center.
Landscape Architecture Professor Matthew Nicolette with Architect Sallie Hambright- Belue
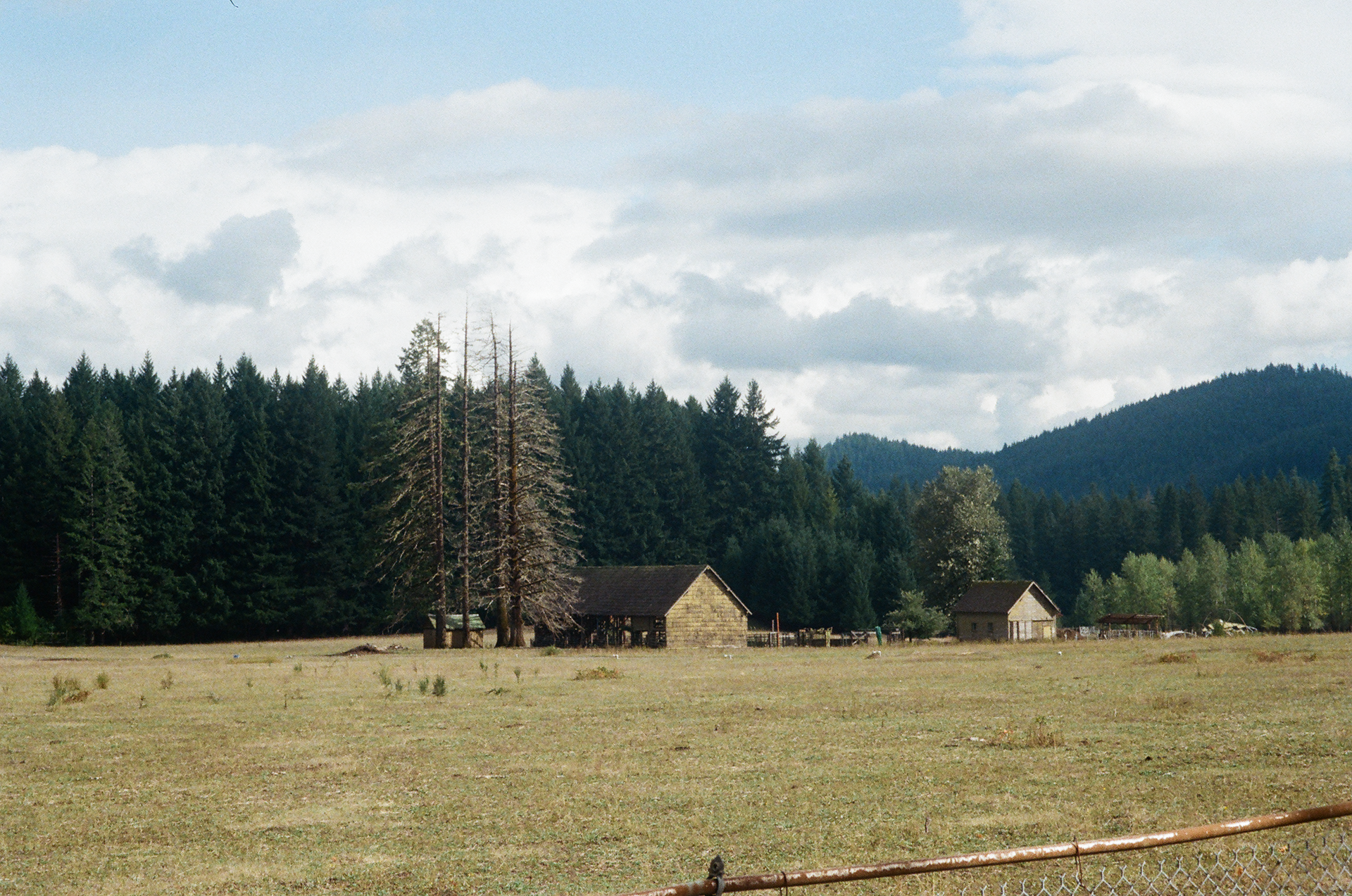
Existing field condition & view entering the site
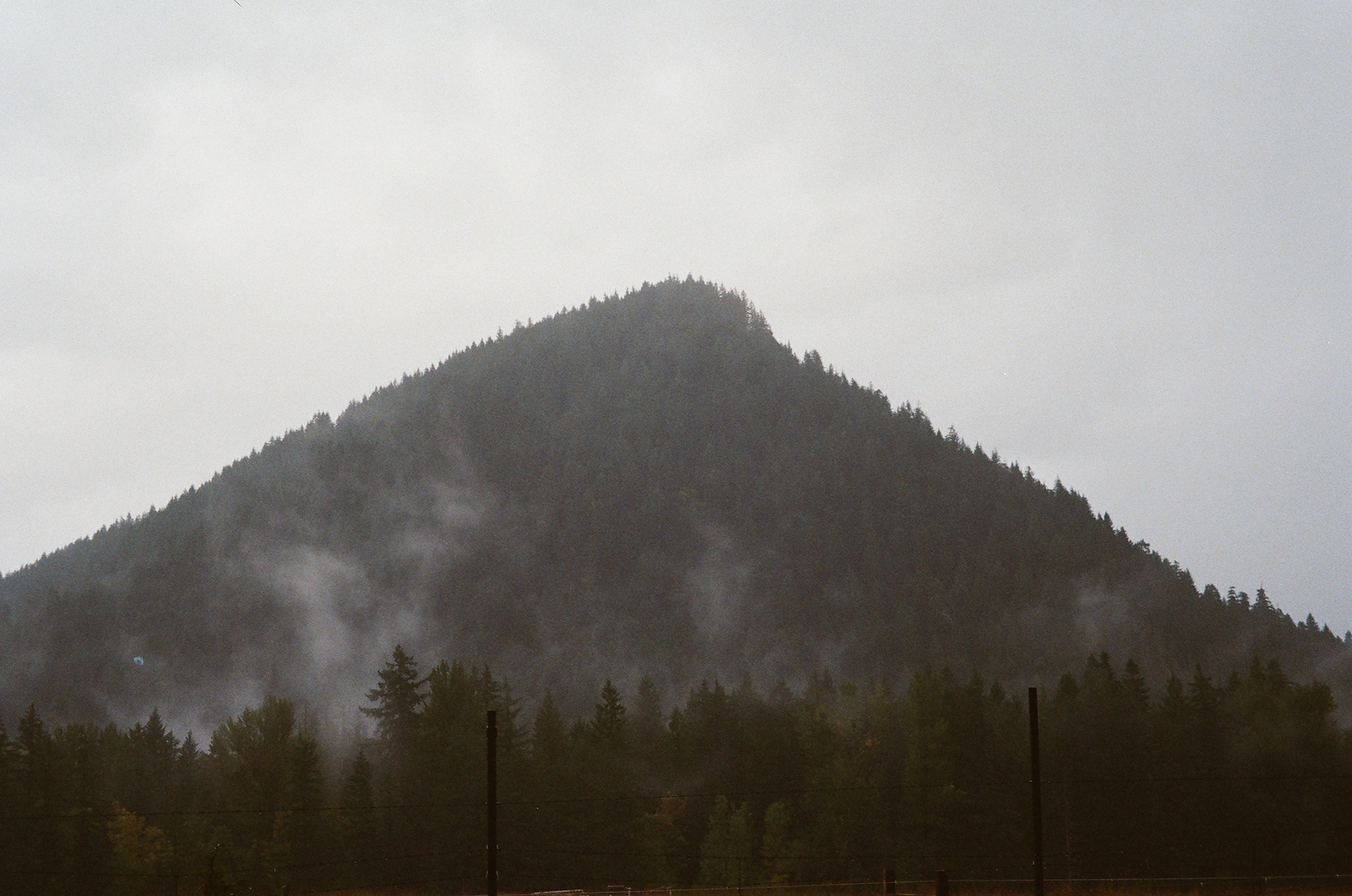
Mount Hood
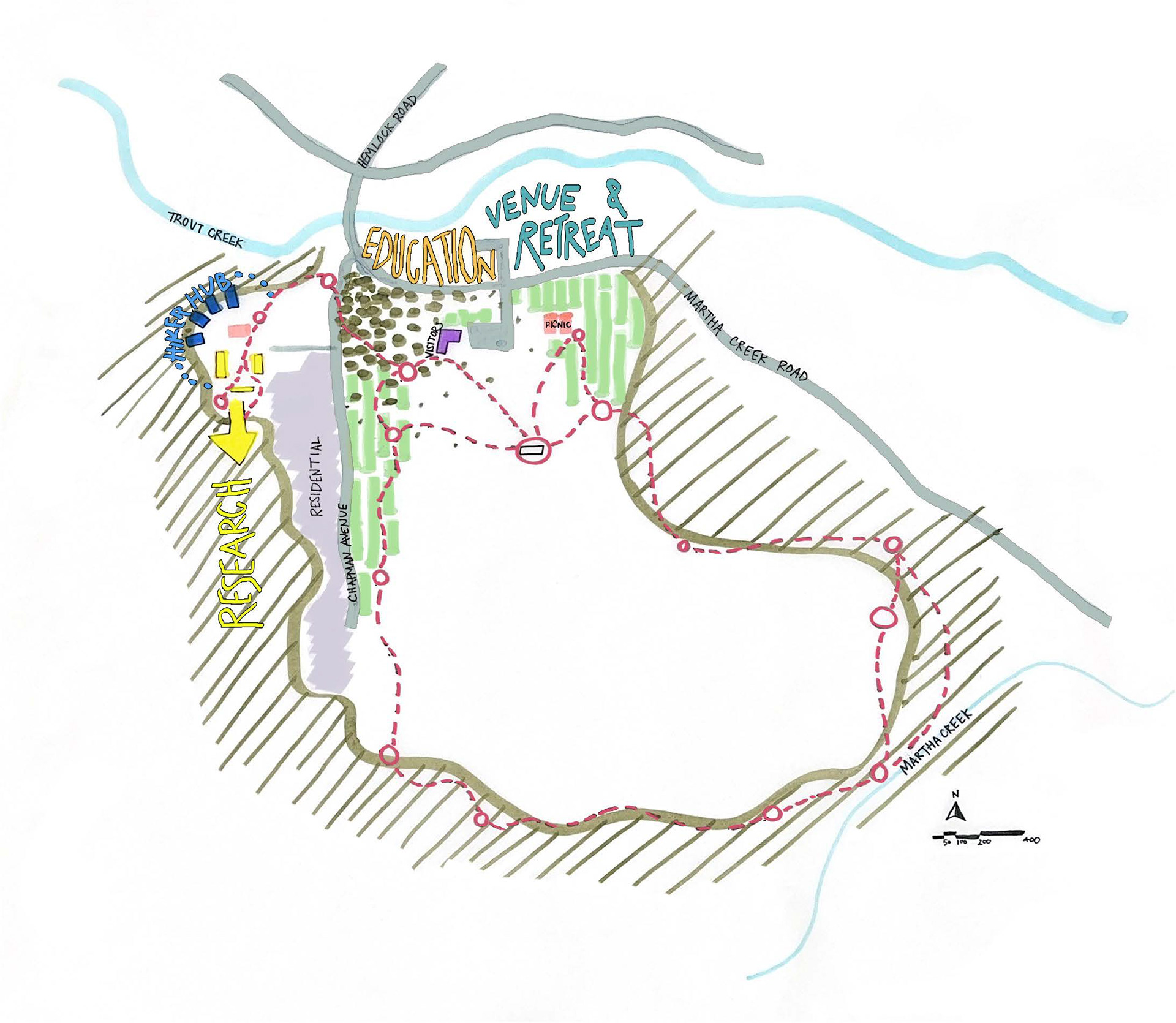
Preliminary Master Plan Sketch

Finalized Master Plan
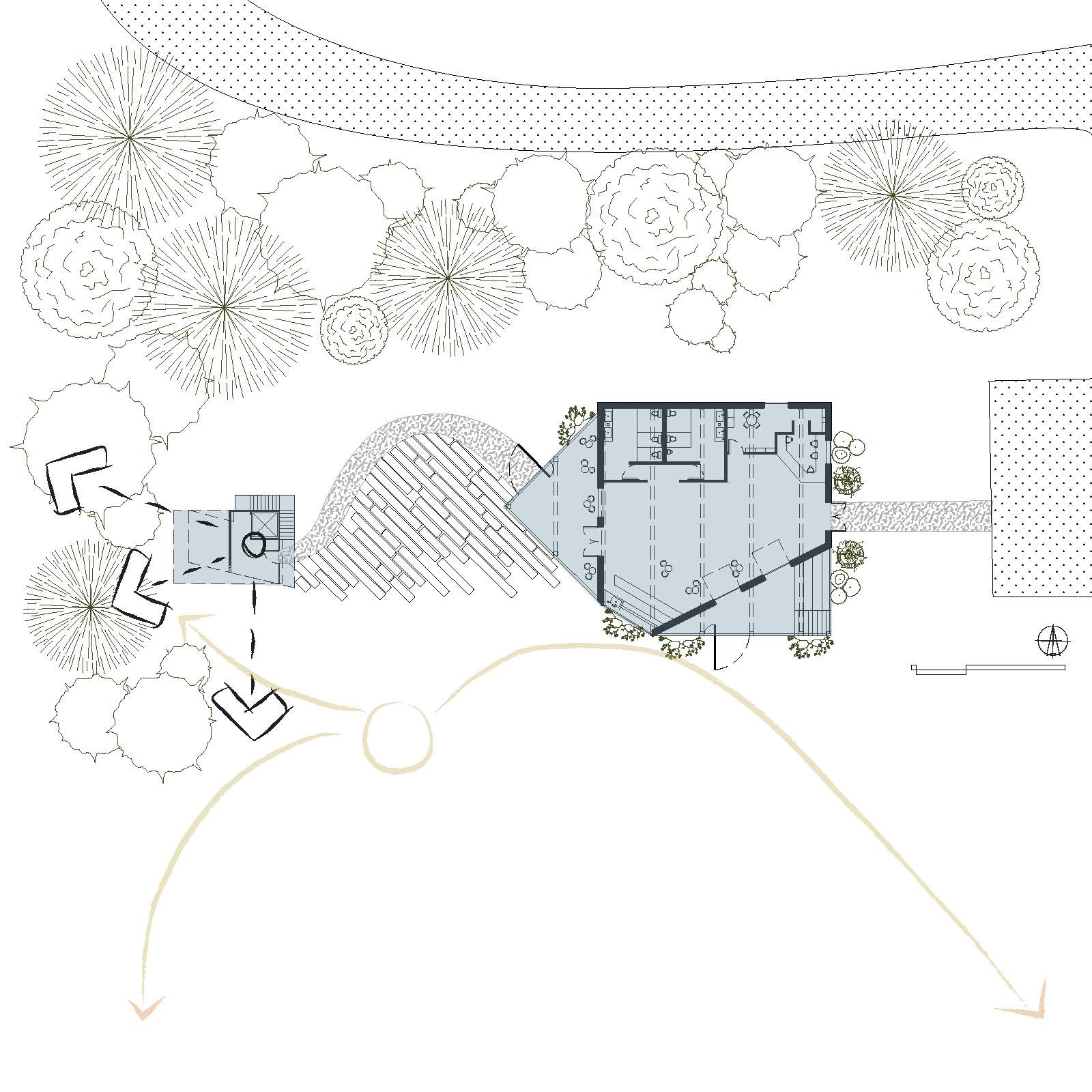
Site Plan of Visitors Center
Our team made the mater plan with the goals to revitalize and maintain Historic Wind River to economically sustain the local community through plant production, research, and education while engaging visitors.
Our design was focused on leaving the field open. We wanted to allow visitors to be able to wonder through the site and celebrate the contrast from the deep forest to the open view sheds that the field supplied. We also used the crest of the site to create a densely connected program that flowed into a more personal experience as you gravitate central
Rendering of Visitor's Center
As the architect on the project, I designed the Visitor's Center complete with a viewing tower. The Visitor's Center is located near the entry of the site. My vision is that this could be be used to greet visitors and give them an idea of the site's history or be a place where they can get general information before exploring the site for their own. The viewing tower is something I wanted to get people into the trees and serve as a sneak peak into what this massive site has to offer.
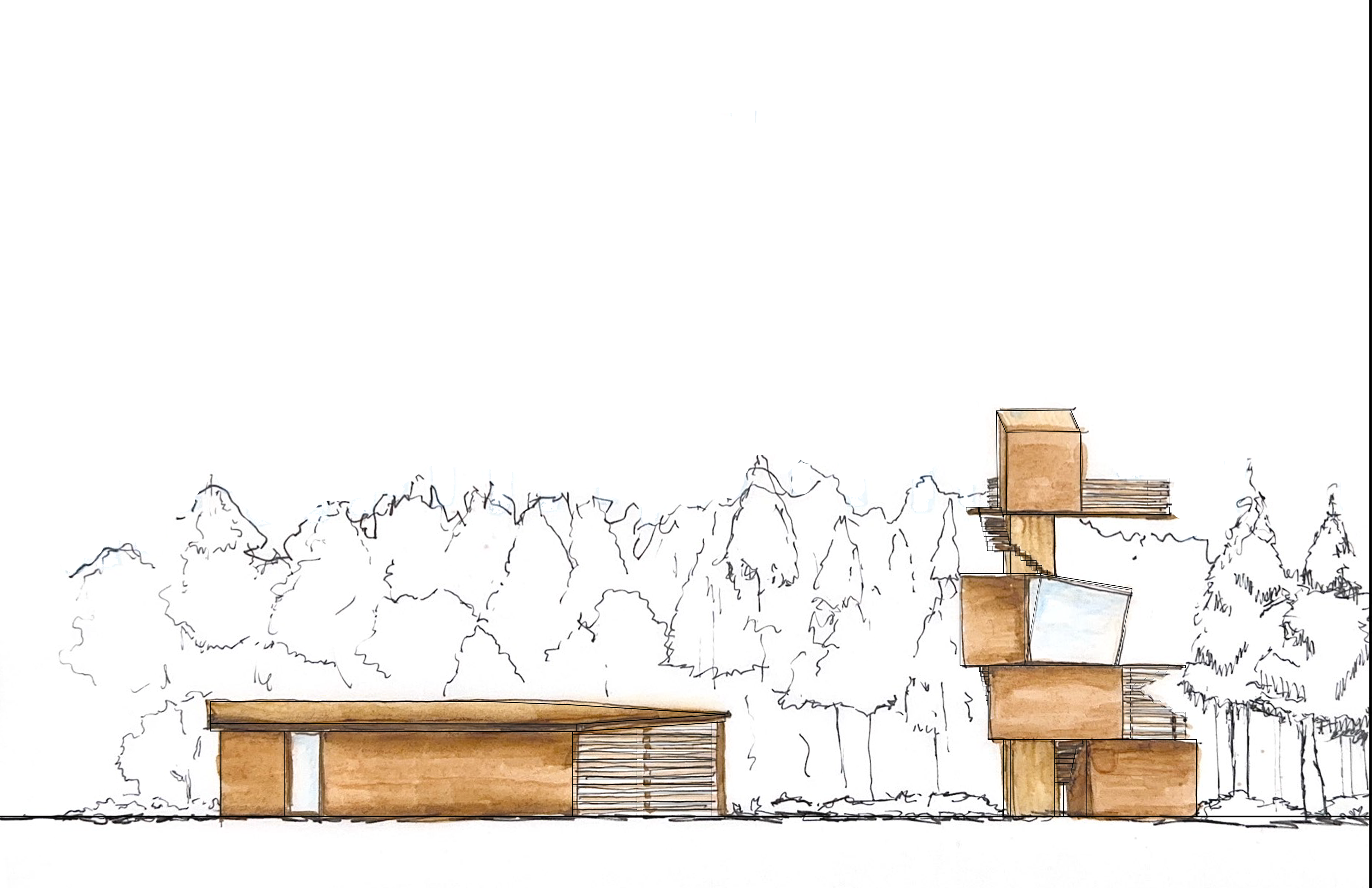
Preliminary Sketch of South Elevation
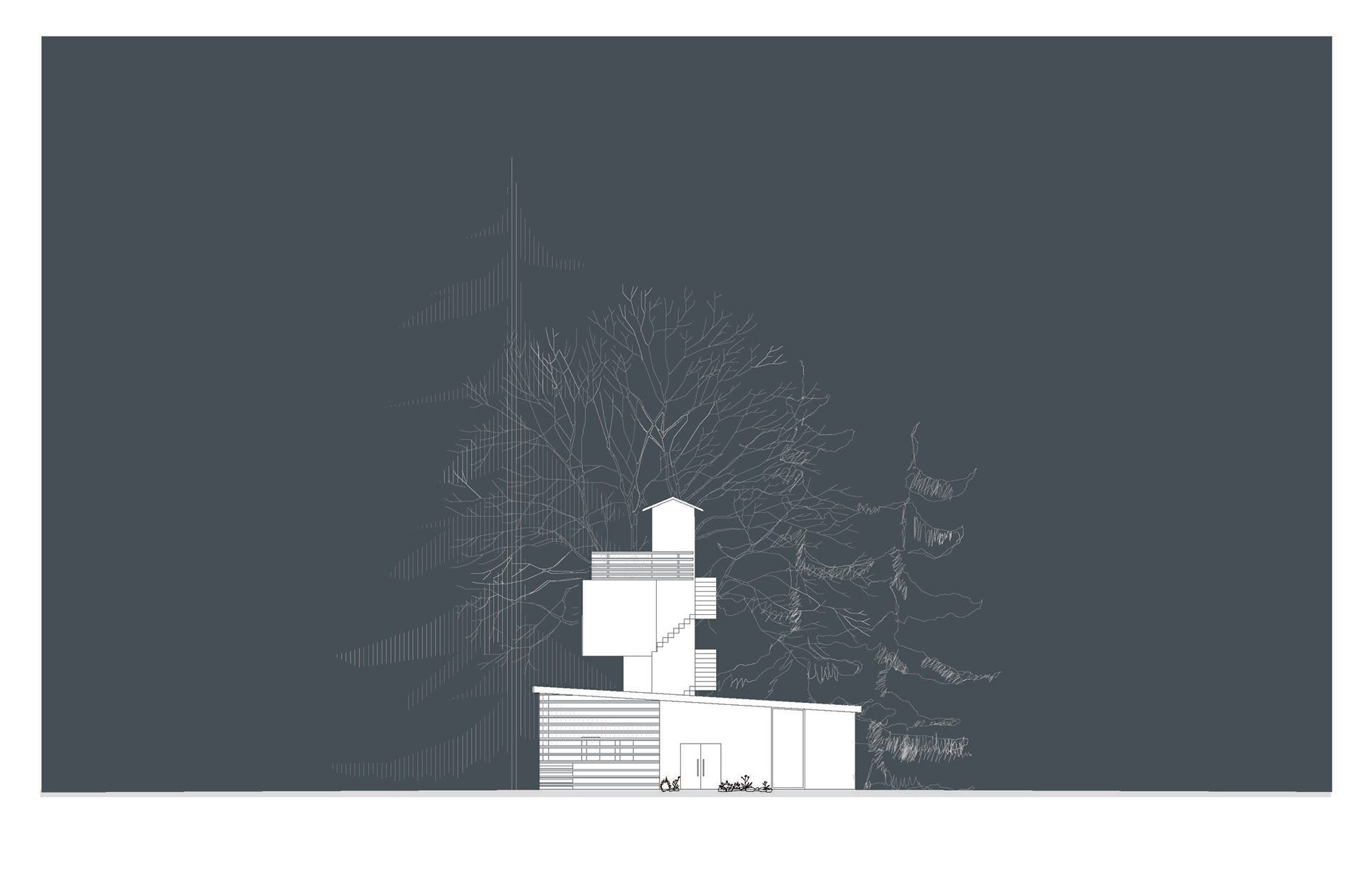
East Elevation
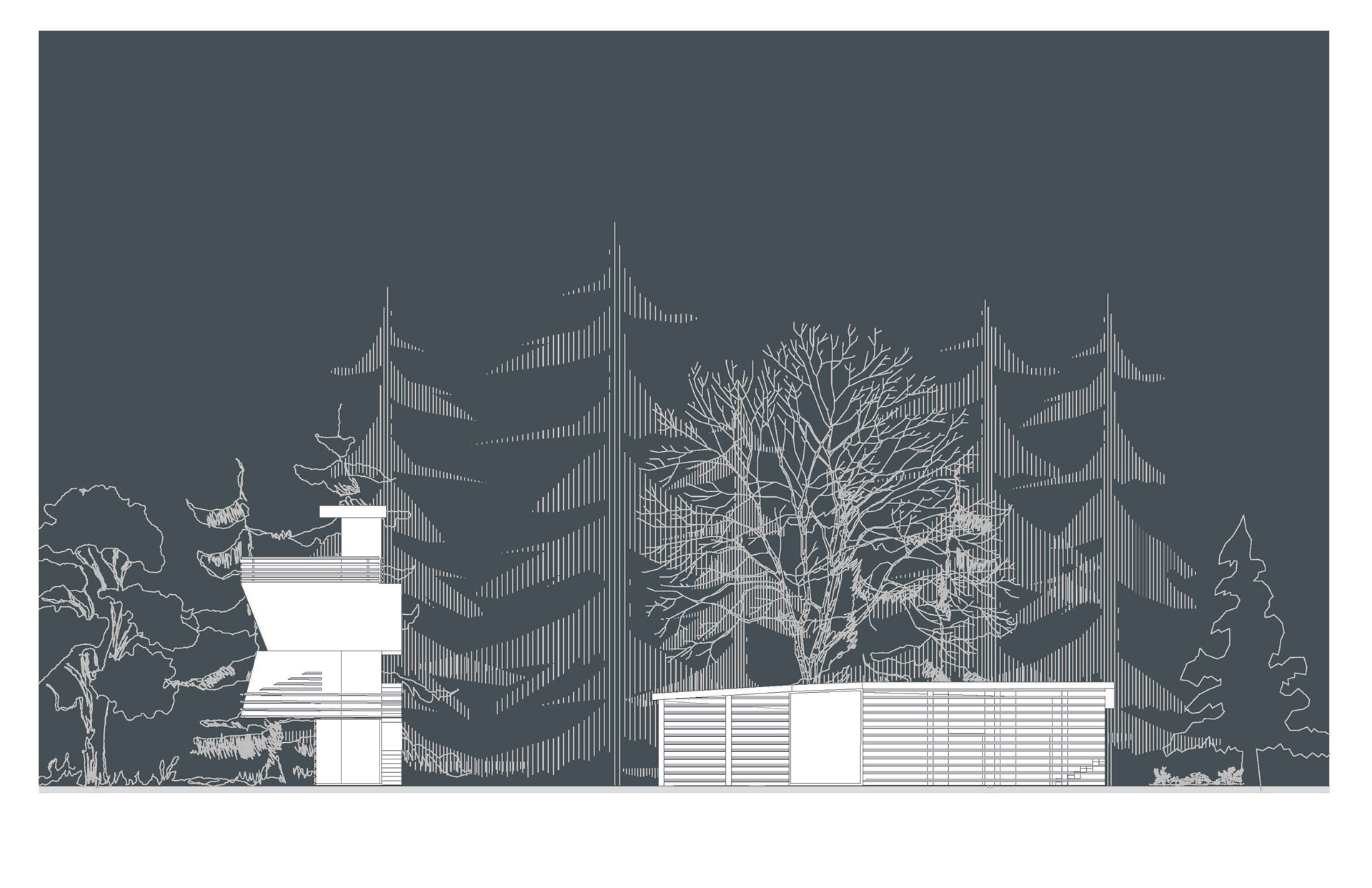
North Elevation
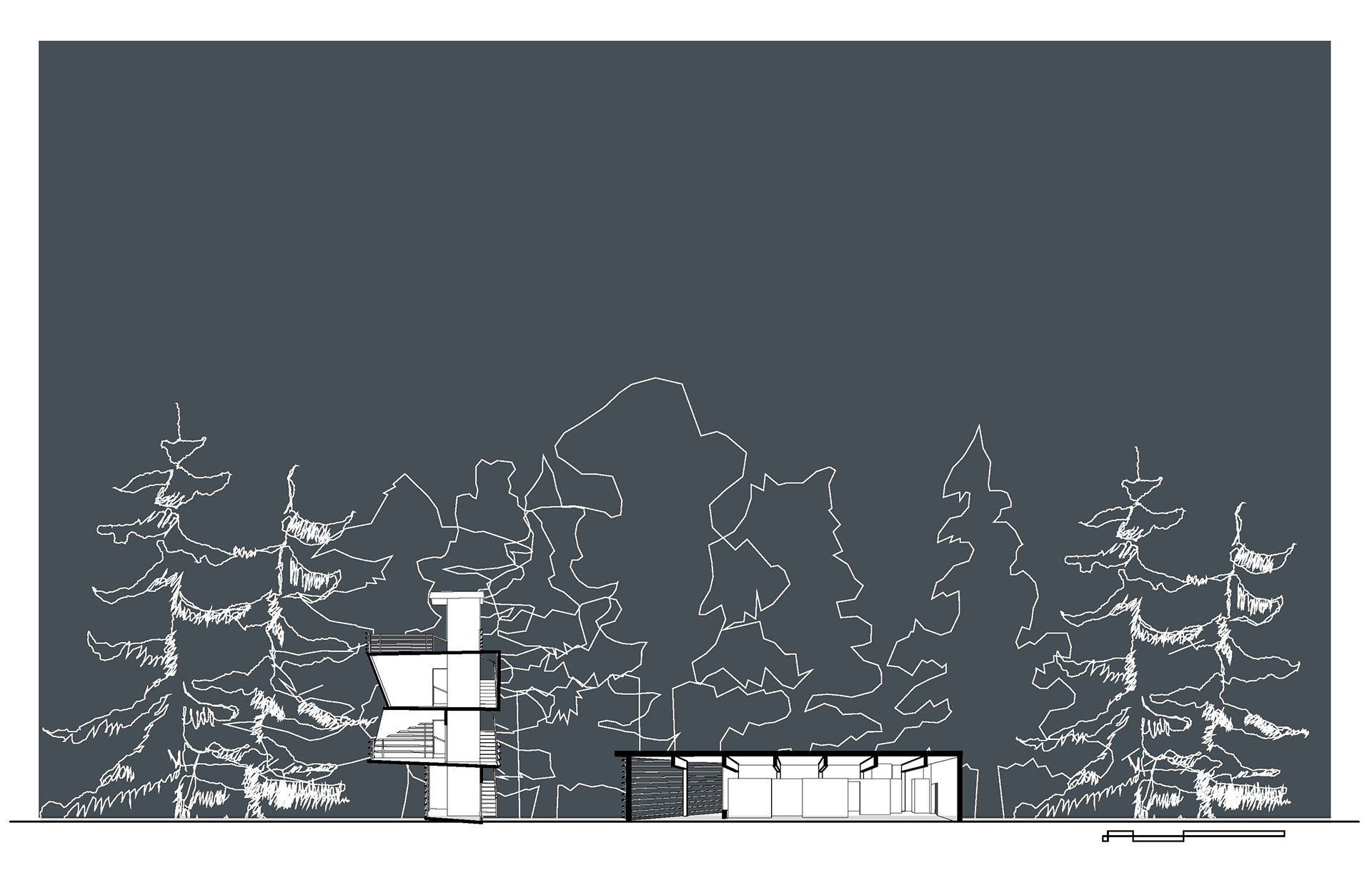
Section Perspective
Collaged Floor plans to with geographical analysis to highlight chosen orientation based on view. Explore: the field and wander. Educate: Fire and forest safety as you face tremendous Sequoias. Engage: overlook entire site taking in various activities and enjoy stargazing at nightfall.
Sketches of Treehouse Design Modals
Collage Renderings of Possible Treehouse Designs
Regenerative income was a goal for our teams design, so I suggested the use of treehouses for overnight stay along the perimeter of the site. The geometries share the same character of the visitor's center and are are modules of the viewing towers.
Tyler Bently and I teamed up to create a 6x4' wood site model that highlighted how our site complimented each other. Tyler, a landscape architecture student, design a beautiful site I nicknamed the Hiker Hub, but he cleverly titled "Heartwood." I cannot thank the Clemson Woodshop enough for helping us pull this off and Tyler for letting me be apart of this crazy idea.
Check out our project on Instagram:

Sanding reclaimed 2x4"s
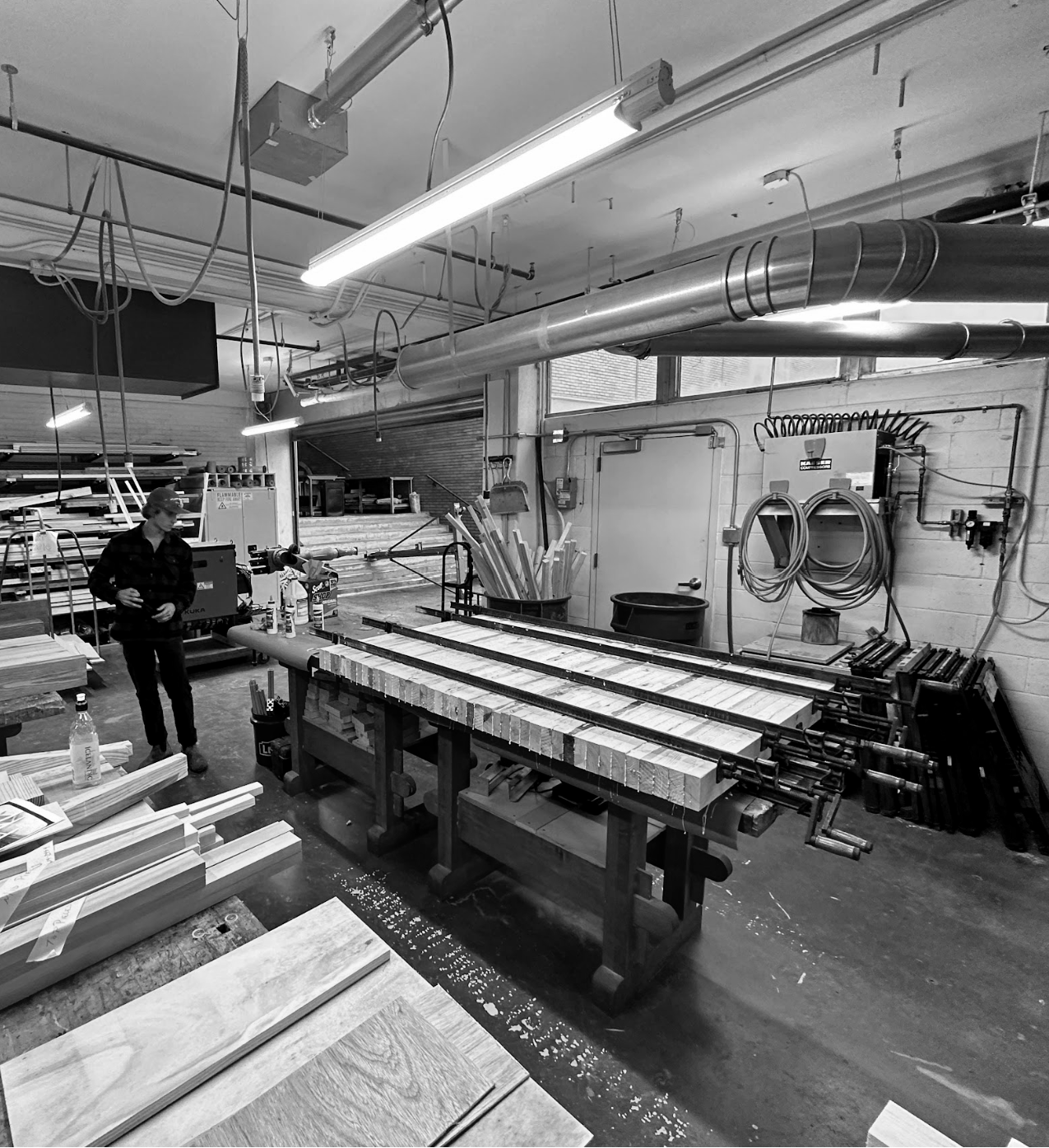
Clamping & glueing 2x4"s for the larger half of the model
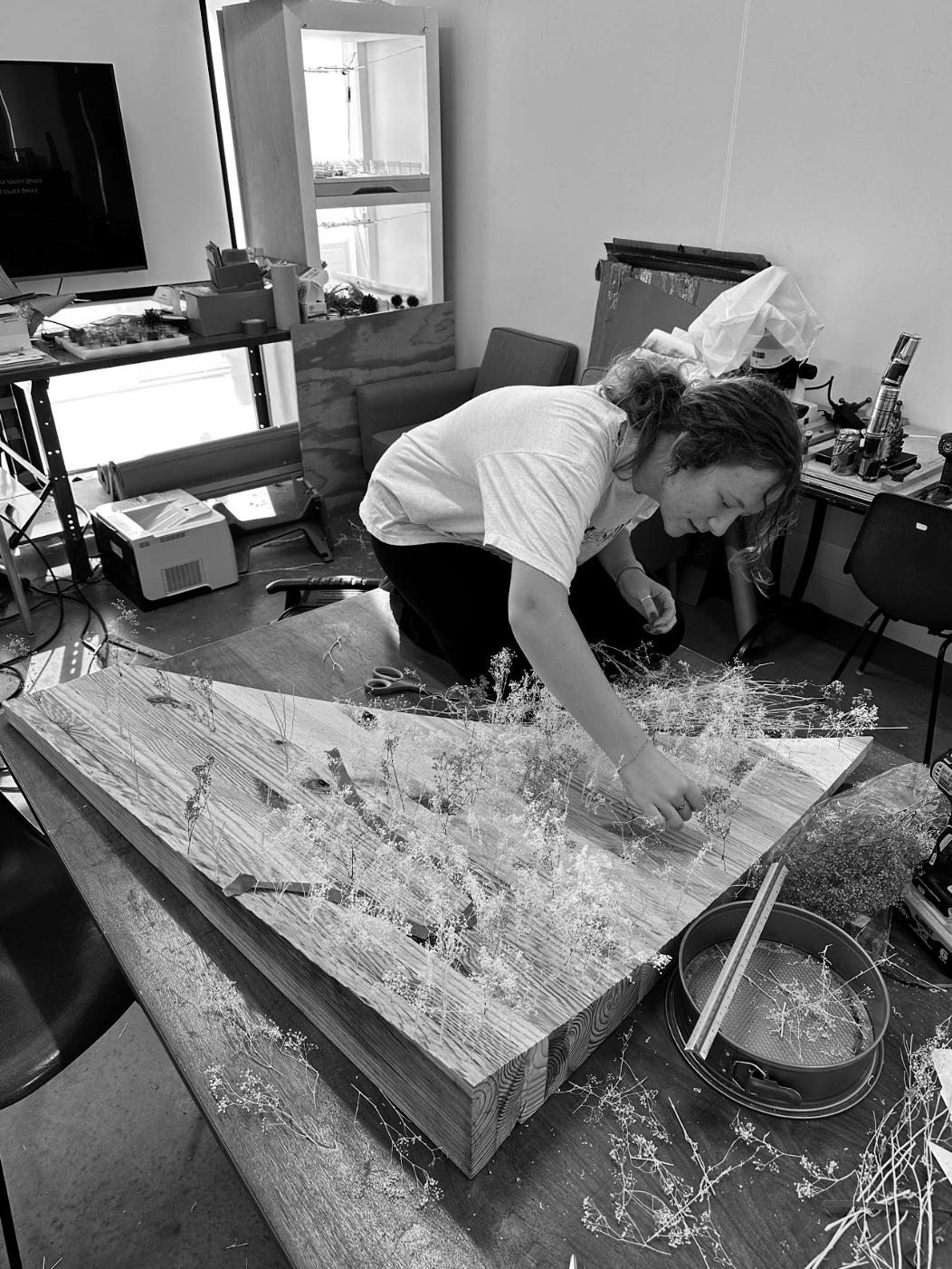
Drilling holes and placing trees into base
Treehouse Massing on model
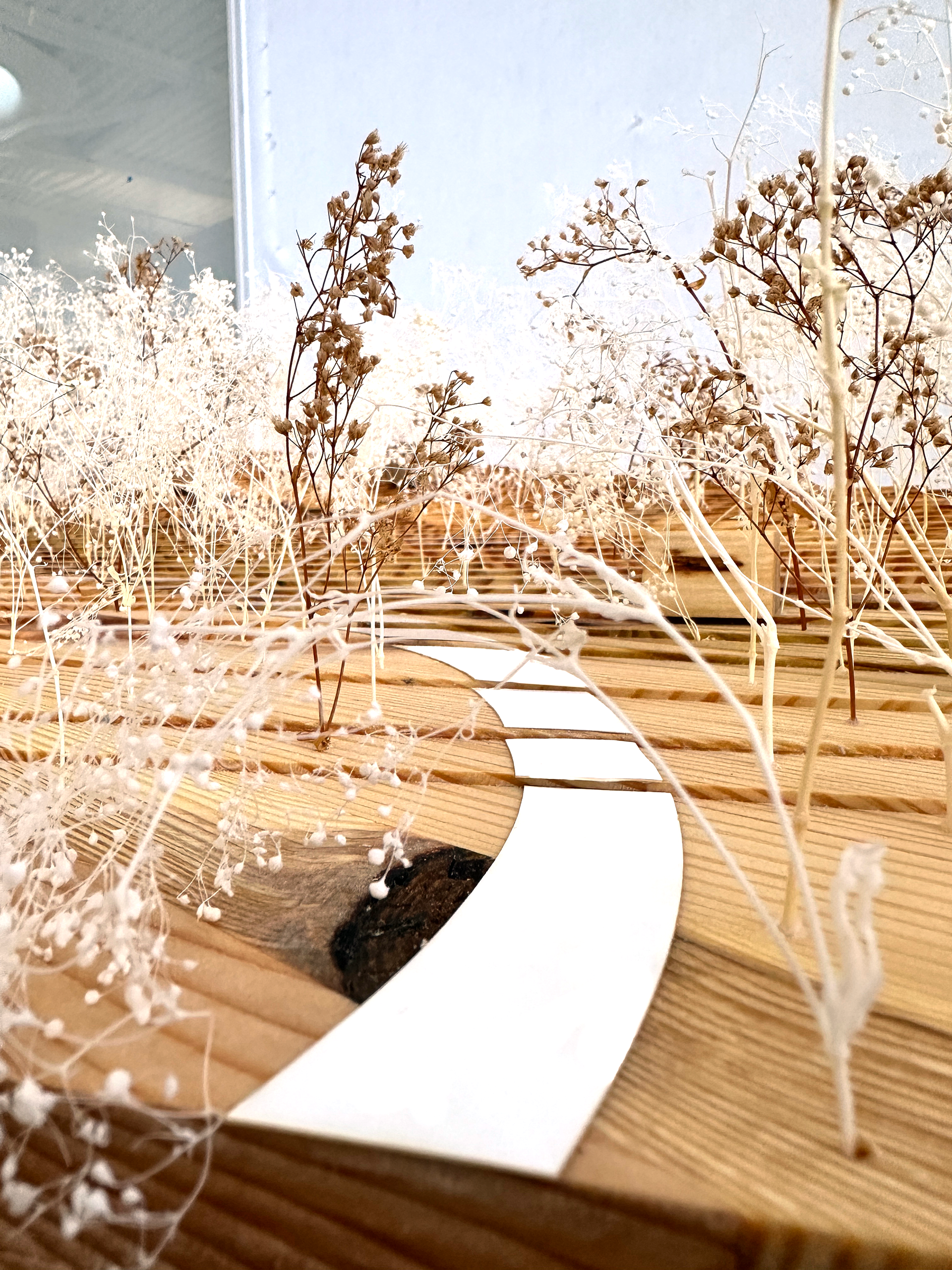

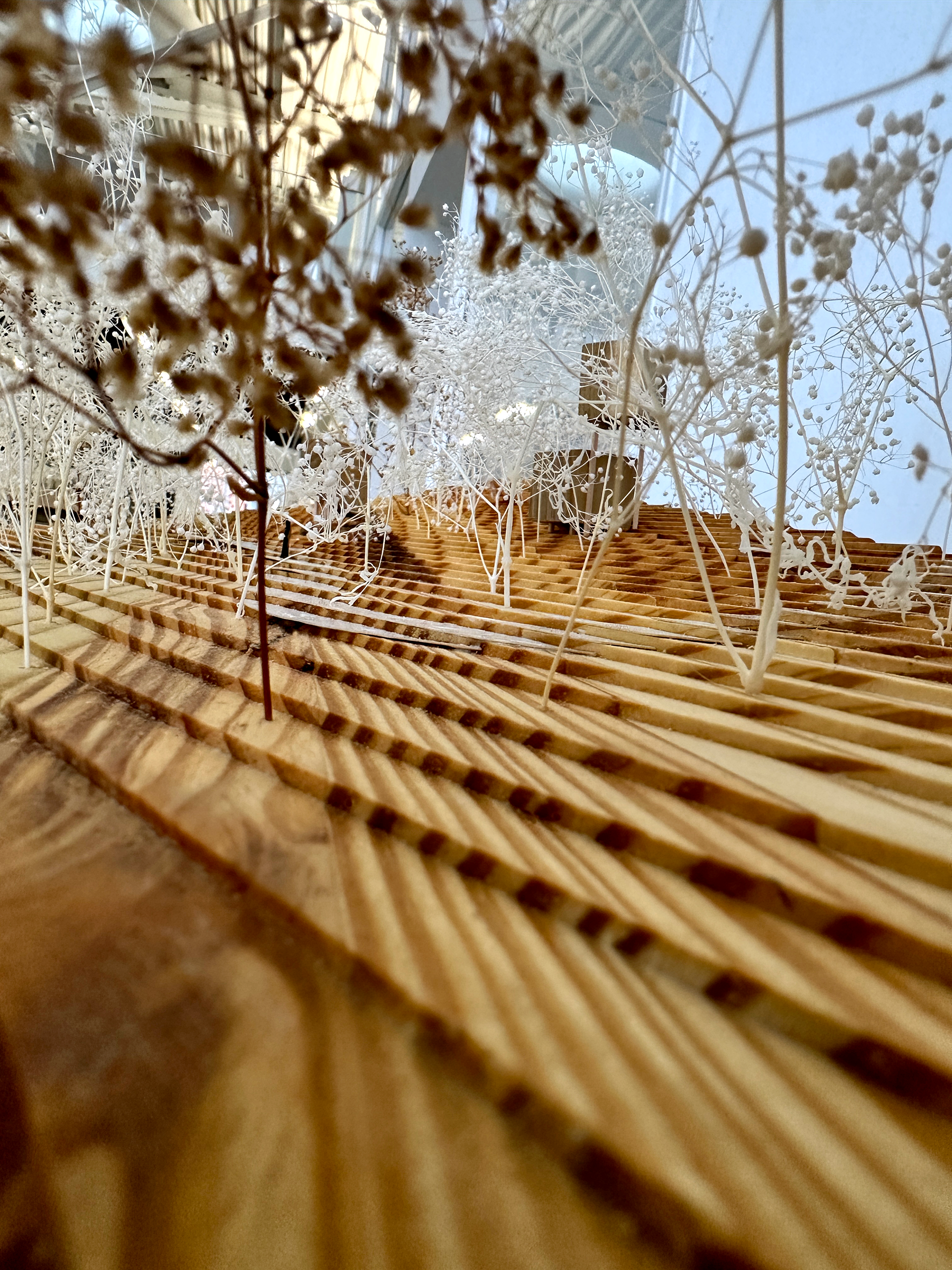
Class visiting site for workshop with community leaders
Film Photo Courtesy of Tyler Bentley

